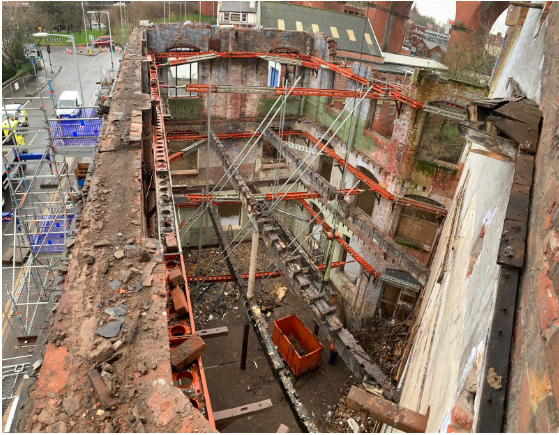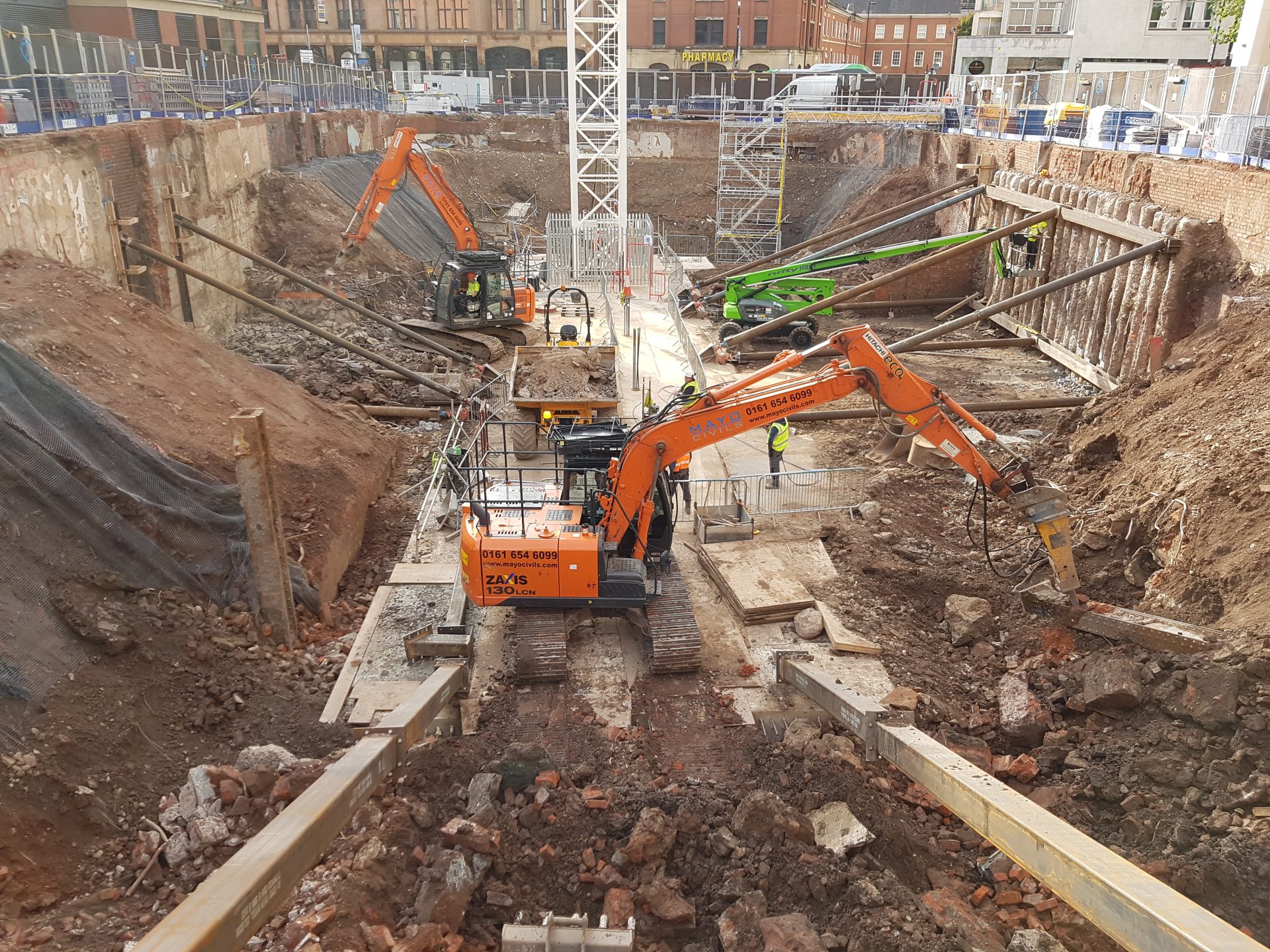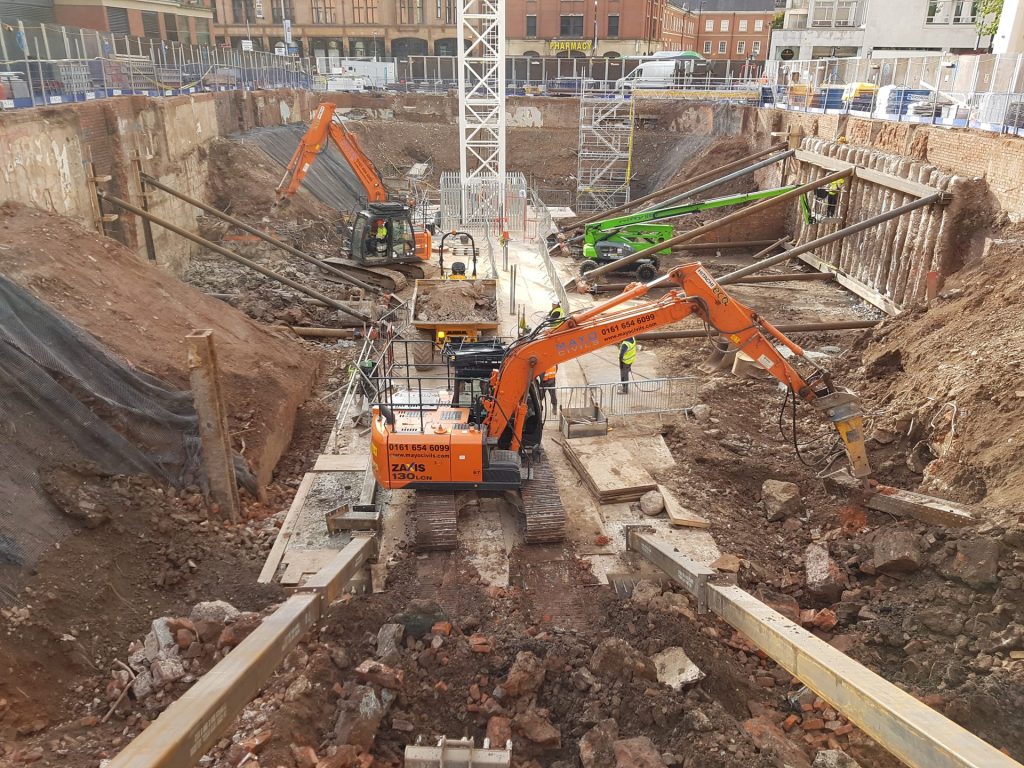Temporary works are an essential element of demolition projects to ensure safety and structural stability.
Different types of temporary works may be required during demolition projects depending on the kind of structure and methodology utilised.
Types of temporary works in demolition projects:
- Propping Systems
- Facade Retention
- Surface protection
- Debris netting and curtains
- Scaffolding
- Water sprays and dust suppression systems
- Shoring and bracing systems
- Load testing
- Pre-weakening
- Dewatering systems
- Crane Platforms
- Lifting Systems
Propping Systems
Propping systems maintain structural stability by bracing and supporting walls, floors, and other elements as load paths change during the demolition of a structure.
Propping systems can include temporary beams and shores, in addition to wall and floor props.
It is also used in cut-and-carve demolition projects, where propping and needling schemes are used to create openings in load-bearing walls.
Case Studies
Overview of temporary works including the propping and needling as part of this complex cut and carve demolition project in central London.
Facade Retention
Facade retention systems preserve a building’s exterior walls while demolishing its interior to maintain its historical and architectural value.
There are three main types of facade retention systems used when demolishing the entire internal structure of a building:
- Towers
- Frames
- Reuse of existing structural load paths
The type of facade retention on a project depends on the type of structure and the associated engineering considerations.
Typically, the design life of a facade retention scheme is two years, allowing for the demolition of the existing structure and the construction of a new one.
Case Studies
Facade retention of a fire-damaged historic building in the centre of Leeds to enable the demolition and reconstruction of the internal structure.
Demolition sequencing and facade retention design to enable the restoration of a historic grade II listed riverside wheelhouse in Stockport, with significant access and sequencing constraints.
 Working/Crane Platforms
Working/Crane Platforms
Working platforms provide stable bases for cranes, piling rigs, high-reach excavators etc, to operate safely and effectively.
Platforms must offer a stable and level base for machinery when tracking and operating.
The design must also accommodate the project’s operational needs, including the ability for machinery to perform specific movements without damaging the platform (e.g., tracked plant to sprag).
Case Studies
Demolition engineering and associated temporary works design of two flyovers in central Liverpool. A highly complex project with a large number of engineering design challenges and environmental constraints.
Lifting Systems
Lifting systems allow for the removal of structural elements such as bridge decks or roof beams.
Systems include cranes, hoists, and rigging equipment designed to handle the loads being lifted.
Case Studies
Complex temporary works for the redevelopment of Birmingham New Street station.
- The design of an overhead crane system, including fabrication drawings;
- Assessment of the global stability of the remaining structure as the demolition work proceeded;
- Assessment of the structure for plant loadings;
- Designing a transporter system for moving and rotating cut sections when out of the reach of overhead cranes;
- Designing support systems and analysing the existing structure in connection with the removal of slabs and primary and secondary beam
- Designing propping systems where loads exceeded existing structural capacity;
- Providing sub-contractors with lead design review;
- Developing and submitting documentation to Network Rail for the approval of temporary works (Form C’s).
Pre-weakening
Pre-weakening involves intentionally reducing a building’s structural integrity to facilitate its controlled collapse, either through a pull-down or blow-down demolition methodology.
This process includes strategic cuts and modifications to key structural elements before a structure being pulled or blown down.
Case Studies
Blowdown demolition of eight cooling towers at a decommissioned coal-fired station in North Yorkshire. These works were part of the overall demolition of Eggborough Power Station, decommissioned in 2018.
Demolition engineering and methodology for the removal of two chimneys at Scunthorpe Steelworks.
Load Testing
Load testing defines the structural capacity of temporary works and supports.
This process involves applying controlled loads to ensure that props, braces, and other supports can withstand the forces they will encounter.
Case Study
Review of the design considerations for the load testing of the Hartopp & Lannoy LPS structure to justify the loadings for a 3-tonne excavator in Hammersmith.
Surface and Service Protection
Track and surface protection in demolition projects prevent damage to existing infrastructure such as railways, roadways and sensitive surfaces.
This involves using materials like Navvi Mats and barriers to shield tracks and surfaces from debris and machinery impact. These measures ensure safety, operational continuity, and reduce repair costs.
Service protection safeguards existing utilities like water, gas, electricity, and communications infrastructure using barriers, coverings, and rerouting techniques.
Scaffolding
Scaffolding can provide structural support and access for workers by erecting temporary frameworks around buildings.
Debris Netting and Curtains
Debris netting and curtains contain and control the spread of debris and dust.
Debris curtains are often suspended from cranes or excavators and are used to prevent fly leaving the site.
Excavation Support
Excavation support schemes prop and shore excavations during demolition and construction projects.
The temporary works design requirements for propping and shoring systems depend on several on-site factors, such as soil structure, depth of cut, groundwater, weather conditions, and adjacent construction.
Case Studies
Temporary works design and demolition sequencing support to the theatre demolition & basement propping elements of the £100m Landmark redevelopment in Manchester.
Design of a tower crane foundation and temporary rail embankment support on a project at Murieston Crescent Edinburgh.
Temporary works were required to support the railway embankment during the construction of a new retaining wall along with a complicated tower crane foundations which interfaced with both the piled retaining wall and permanent works foundations.
Webinar
This CPD webinar recording looks the types of temporary works required for basement schemes, the engineering factors that need to be considered and mitigated.


 Murieston Crescent
Murieston Crescent