Andun were appointed to undertake the demolition engineering for the dismantling of Darby House footbridge. This project was particularly complex due to the articulation of the structure.
Client: Telford & Wrekin Council
Principal Contractor: Balfour Beatty
Demolition Contractor – EDR
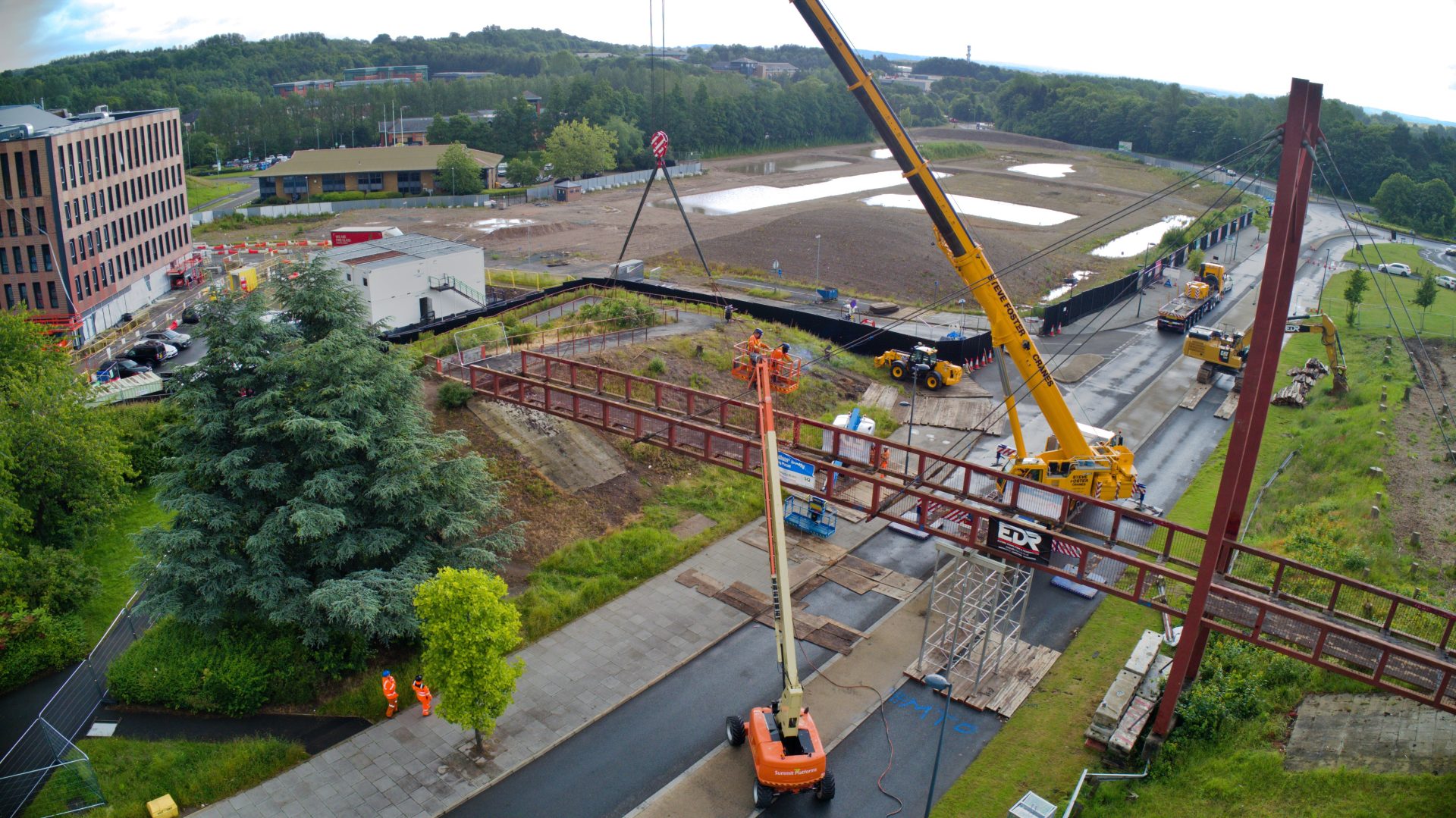
The demolition started by the stripping of the footway construction, and timber deck. A temporary propping system was then installed beneath the bridge deck. This allowed the first section of the structure to be removed.
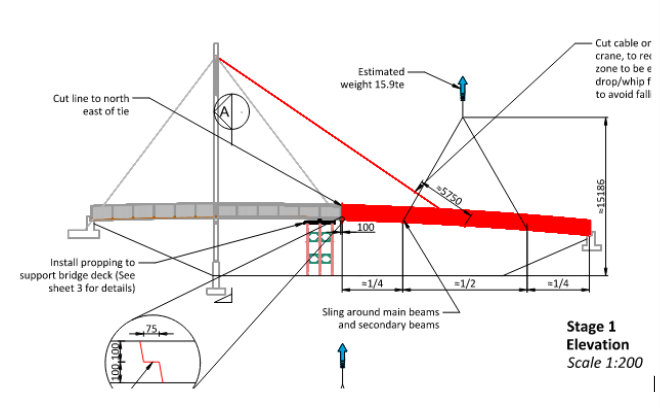
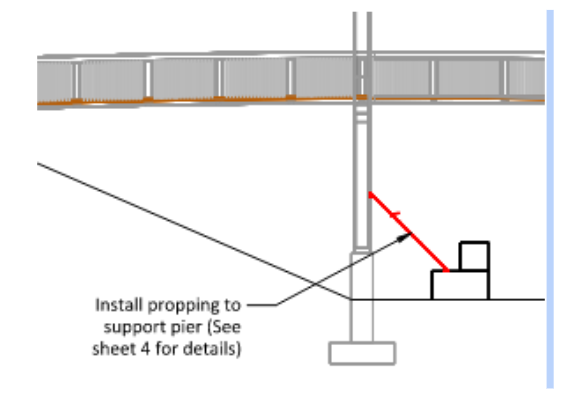
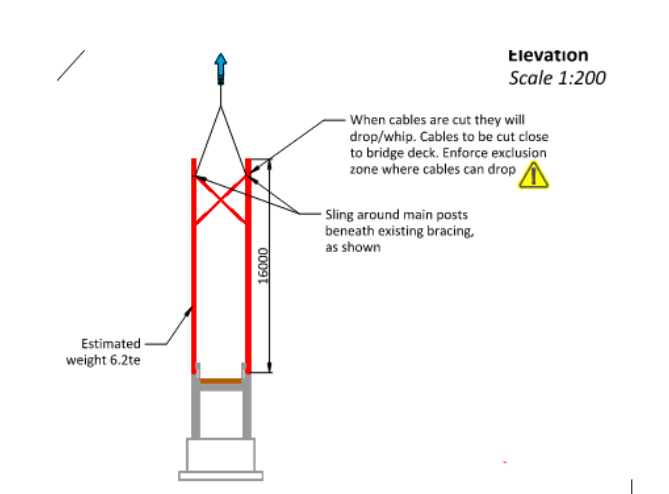
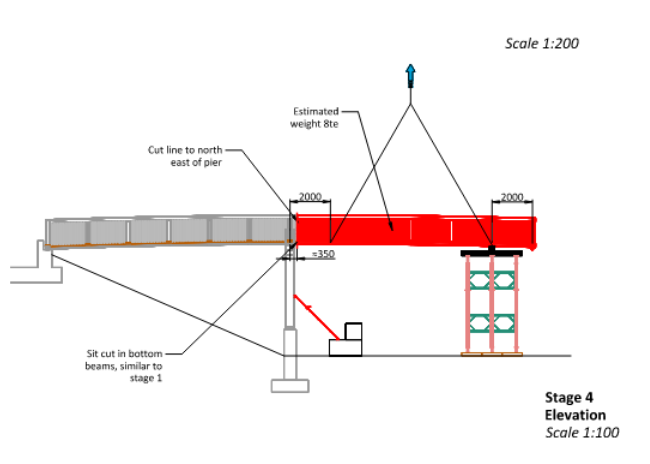
As part of the demolition, there was also a range of supporting temporary works that were designed:
- Propping
- Lifting Arrangement
- Mobile crane design and positioning
- Road protection
The demolition of Darby House footbridge was completed in 2024.
Whilst the demolition was not in itself complex or challenging, the structure’s articulation made understanding it and its impact on the proposed demolition methodology vital to designing a safe and effective scheme that minimised the required temporary works.


