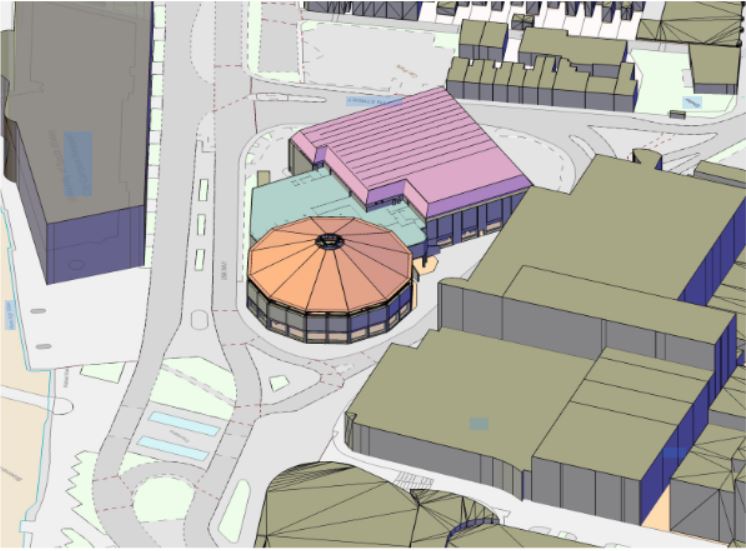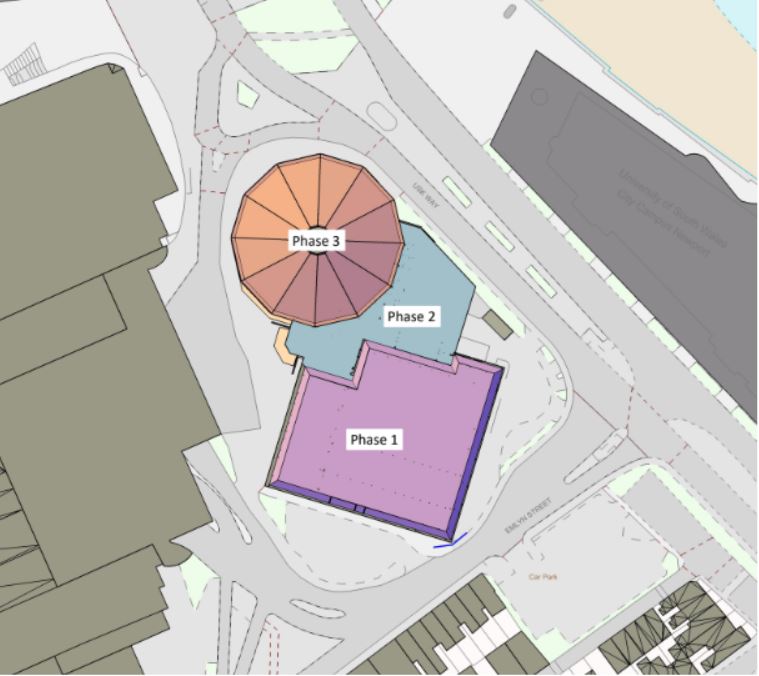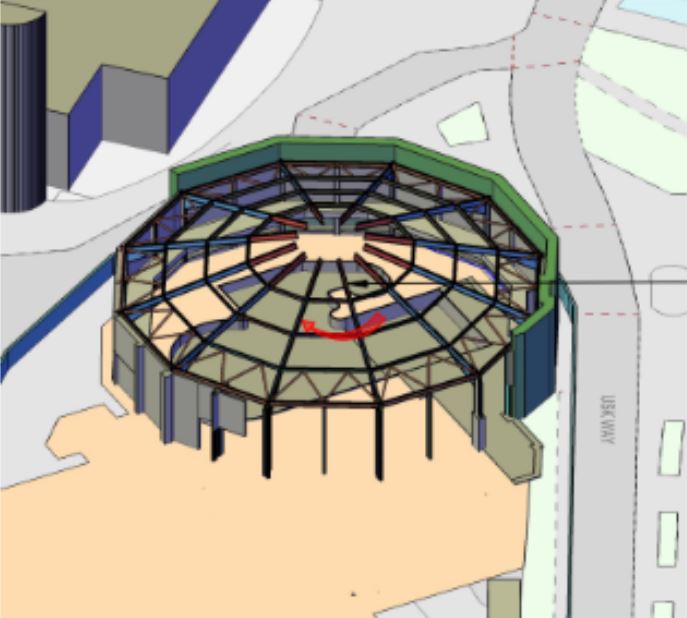Demolition of a sports centre in Newport. Requiring complex demolition engineering due to the complexity of the structure, proximity to the main road and basement groundwater.
Client: Newport Council
Demolition Contractor: Walters


Sports Hall Demolition
The sports hall was demolished using a combination of cut and lift and traditional high-reach methodology.
The roof elements were exposed with a high-reach excavator. The large steel trusses were slung from a mobile crane before being cut free with the high-reach excavator. This process was then repeated working into the structure.
Andun provided the sequence for the works and weight estimates for the steelwork.
Pool Hall Demolition
Due to the sports hall’s proximity to the main road and steeply sloping roof, the roof was stripped by hand on the side closest to the road to prevent debris from sliding off.
The initial plan for demolishing the pool hall at the tender stage was to prop the structure centrally and progress the demolition with a high-reach excavator working around the structure.
However, once Walters took possession of the site and allowed detailed opening-up works to be undertaken, an alternative option was developed. The method relied on the perimeter columns, and ring beam.
This allowed the structure to be dismantled working from the centre out, eliminating the central support. This reduced the programme and costs of the work.
The structure was demolished by cutting and lifting sections of the roof and structural elements, starting from the central ring and working towards the perimeter.
This gradual removal of loads from the structure maintained stability throughout the process.



