Demolition engineering to demolish a large waterfront retail structure located on a live high street with significant space and access constraints.
Principal Contractor: Walters
Client: Pontypridd Council
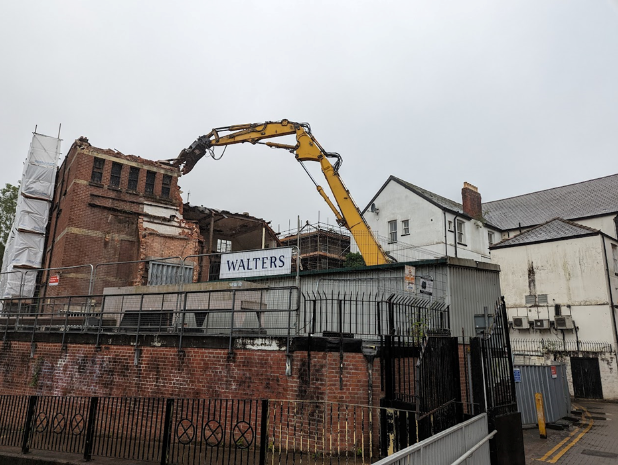
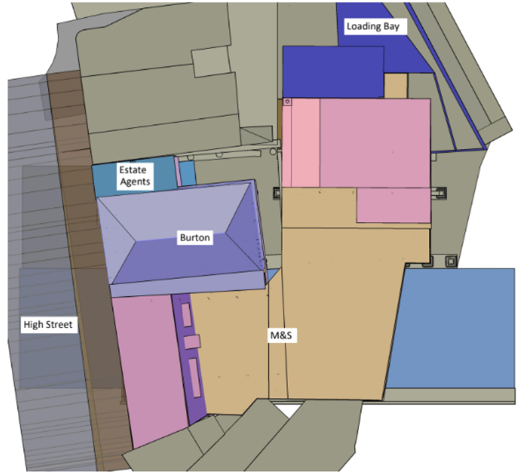
The demolition process began by mechanically taking down the loading bay to allow access for the remaining demolition work.
A high-reach excavator, working from the site of the old access bay, was used to demolish as much of the structure as possible. This still left over 75% of the structure remaining.
Once the high reach was demobilised, the works were undertaken using a combination of hand and small machines, in combination with a mobile crane. As the structure spanned the river, there were some significant steel beams to lift out.
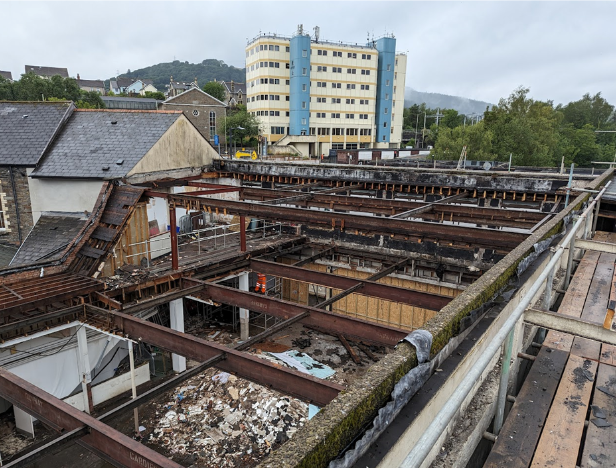
Buildings on the high street side were demolished by hand to prevent damage to adjacent structures. This involved physically removing timber floors and dragging out debris with machines.
High Street Propping System
The street-facing façade was propped during the demolition to maintain structural stability. The design included the steel frame support for the hoardings against vehicle impact loadings.
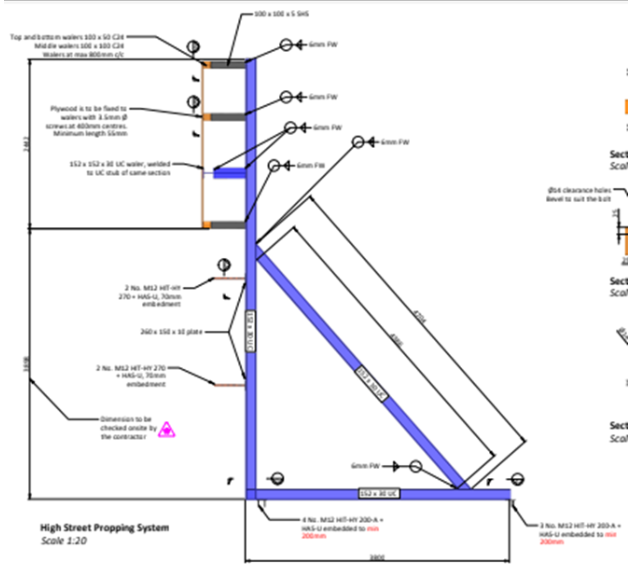
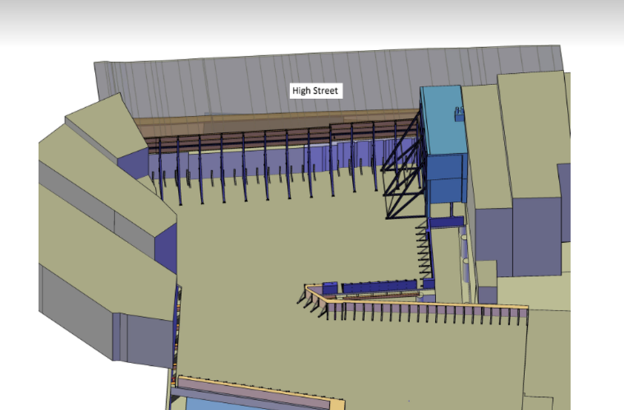
The party wall support system involved the design of steel props and braces to maintain the integrity of the remaining structure.
The party walls to the other side of the site were assessed, and it was confirmed that no propping was required.
The works were successfully completed in 2024.


