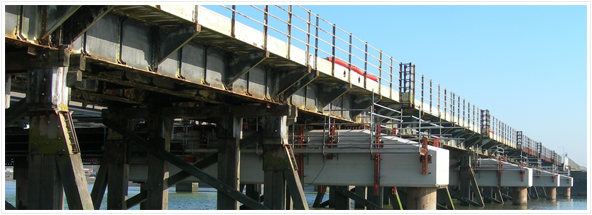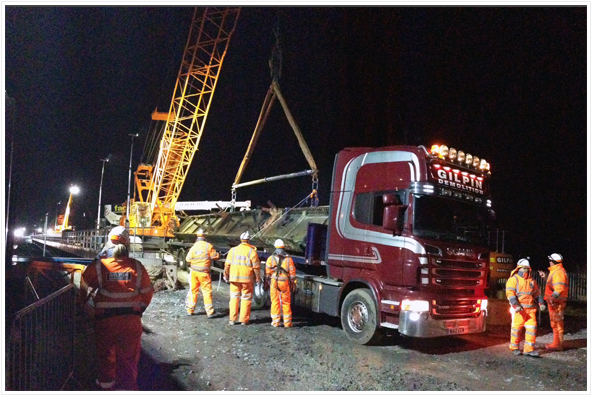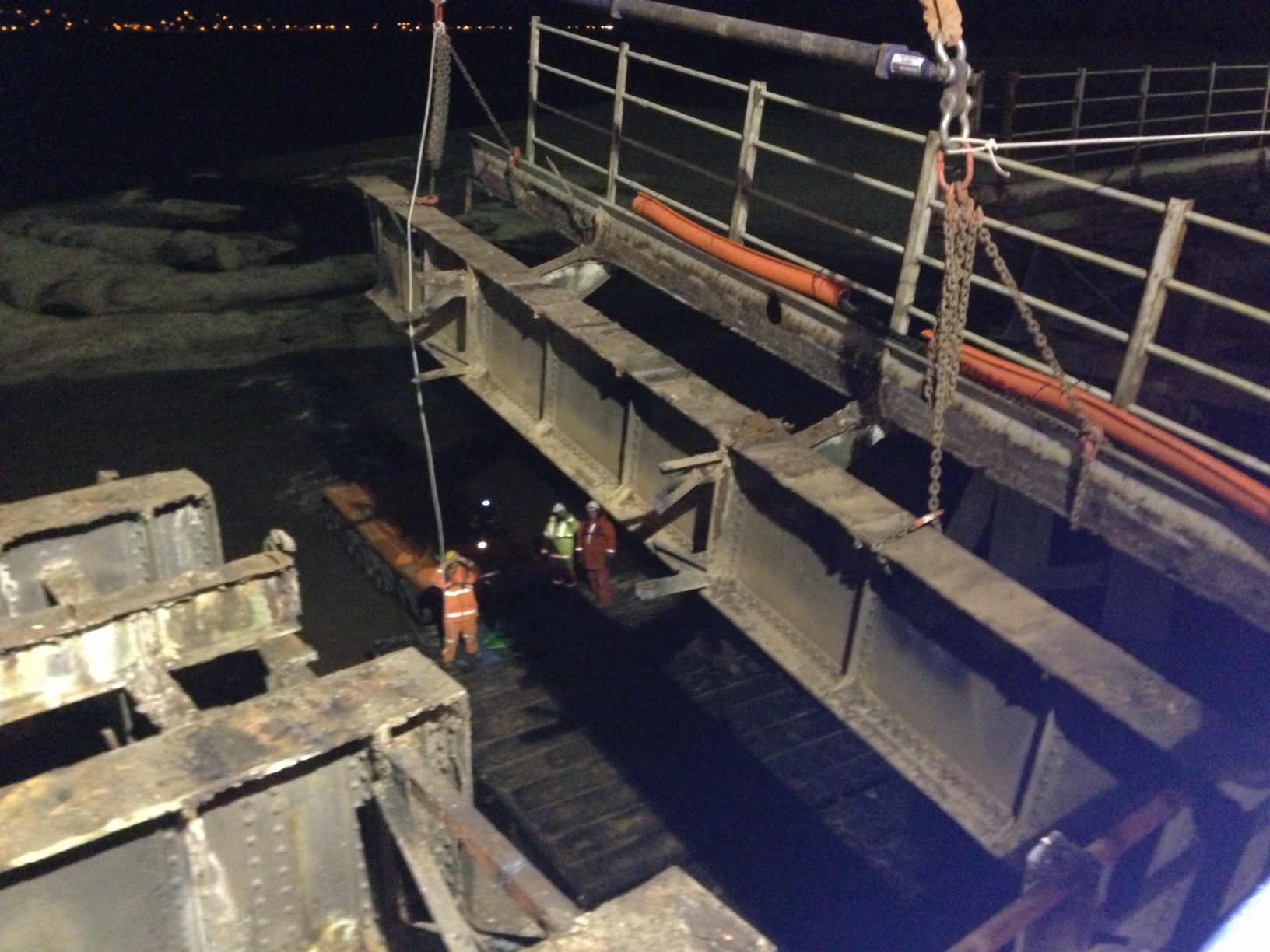As part of the redoubling works to the South Wales Main Line between Dyffryn and Cockett, the existing 225m long Loughor viaduct had to be replaced with a new structure designed to modern standards. Carillion carried out the works on behalf of Network Rail, and Sam Gilpin Demolition were appointed to undertake the demolition of the existing viaduct. The demolition of the existing viaduct and installation of the new had to be completed within a 249 hour possession, with just 100 hours for the demolition works.

Andun were appointed by Gilpin to produce the F002/03 submission for the demolition works. The package included:
- Pre-demolition inspection of the structure with verification against Network rail inspection;
- Working in partnership with Gilpin to select the correct methodology and sequence for the works based on assessed capacity;
- Design of track protection/working platform for 90 Tonne crawler cranes;
- Analysis of existing structure to demonstrate that: Proposed plant loadings were acceptable;
- Lateral and longitudinal stability of the structure could be maintained during demolition;
- Cutting sequence for works, with due consideration of the local stability of the sections;
- Temporary restraints where necessary to ensure stability;
- Outline lift planning;
- Production of 3D sequence drawing illustrating the complete works;
- Methodology for removing the temporary crossheads supporting the new bridge in the temporary position.




