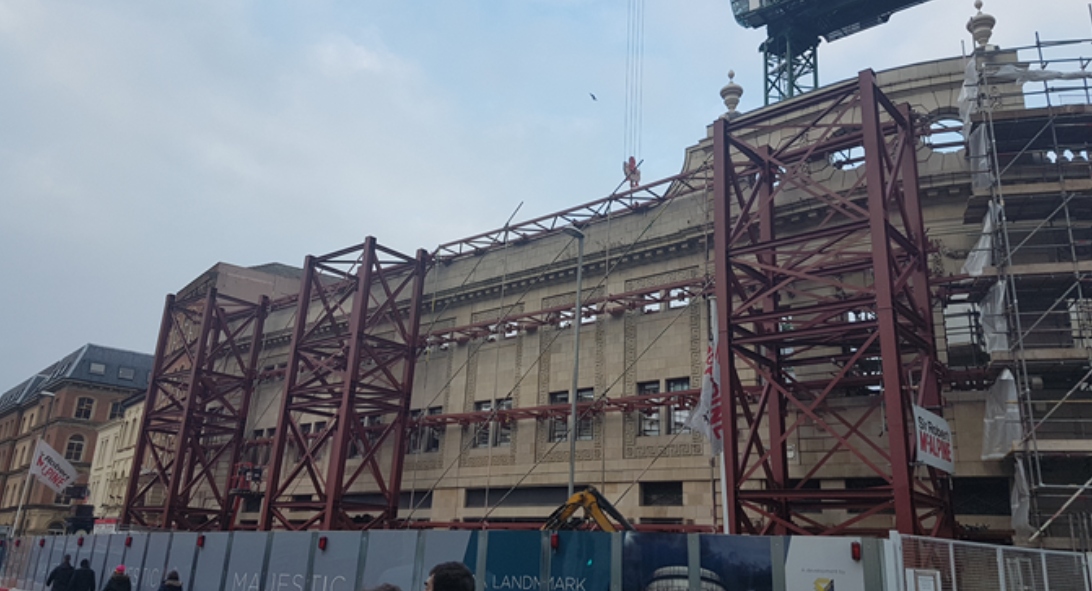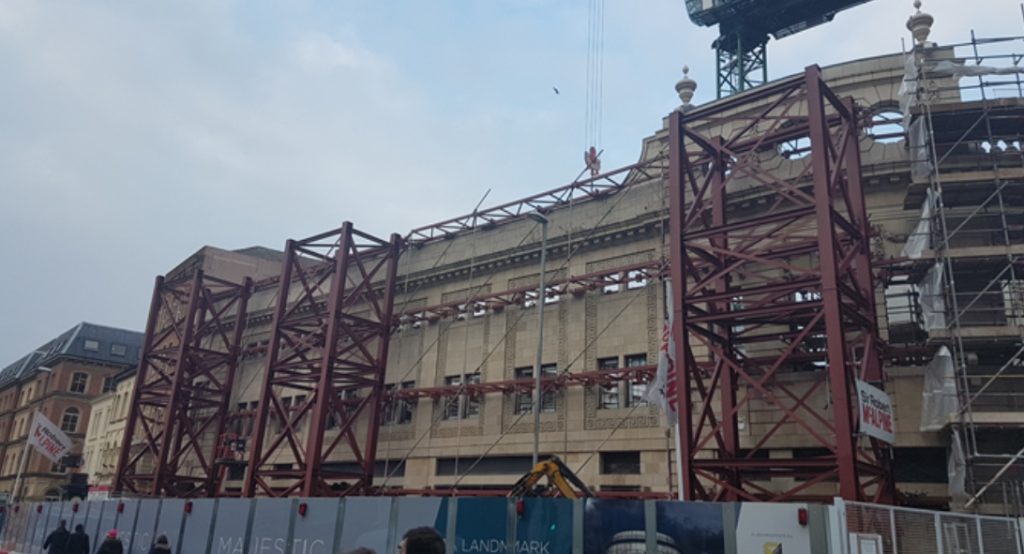There are three main types of facade retention systems used when demolishing the entire internal structure of a building:
- Towers
- Frames
- Reuse of existing structural load paths
The type of facade retention utilised for a project depends on the type of structure and the associated engineering considerations.
Typically, the design life of a facade retention scheme is two years, allowing for the demolition of the existing structure and the construction of the new one.
Whilst this article focuses on the three main types, there are other potential solutions that may be used depending on the engineering considerations.
These may include schemes using portal or scaffold frames.
Tower Facade Retention Schemes
Tower facade retention schemes use stiff walers or trusses that brace the facade, managing the distribution of lateral forces caused by wind or other dynamic loads.
The towers act as vertical cantilevers, firmly anchored at the base, which absorb and redistribute the forces to prevent any movement or collapse of the facade.
Advantages of Tower Retention Schemes:
– Excellent for managing high vertical and lateral loads.
– Suitable for taller structures due to their robust vertical support.
– Minimally invasive to the existing facade, which is crucial in preservation efforts.
Limitations of Tower Retention Schemes:
– Requires precise engineering and substantial foundational support to manage the high loads effectively.
– Not as flexible or easy to adjust once erected compared to frames.
Frame Facade Retention Schemes
Frame facade retention schemes use a network of horizontal walers supported by vertical structural elements to manage and distribute both vertical and lateral forces.
The frames operate as rigid panels or grids that provide substantial resistance against lateral forces, such as wind, which are critical in maintaining the facade’s stability and integrity during the construction process.
The system’s effectiveness is enhanced by its ability to uniformly distribute the facade’s load across the structure, minimising points of stress and potential failure.
Each frame is strategically positioned and securely anchored to provide a continuous support system that safely transfers the loads from the facade down to the foundation.
This method stabilises the facade and ensures that the overall structure remains static and secure against potential displacements or collapses.
Advantages of Frame Retention Schemes:
– Highly adaptable and configurable to match different architectural styles and construction needs.
– Easier to assemble and disassemble, which can be beneficial in tight construction schedules.
– Can support not just the facade but also offer platforms for construction activities.
Limitations of Frame Retention Schemes:
– While frames are flexible, they might not provide the same level of vertical support as towers, making them less suitable for very tall structures without additional stabilisation measures.
– Frames can require a large footprint for the base structure, which may limit their usage in constrained spaces.
Reuse of Existing Structural Load Paths
It is sometimes possible to reuse existing structural elements with additional temporary steelwork.
For example, the existing gables, shear walls, or other masonry walls can be used to carry the loads, and the loads can be transferred back to these areas with temporary trusses or braces.
This method employs horizontal walers to distribute the lateral loads effectively.
Internal shear walls are dependent on the structural integrity and positioning of the existing internal walls, which are leveraged to stabilise the facade during extensive demolition and reconstruction processes.
These walls must be robust and properly anchored to manage the additional loads efficiently.
Advantages of Reusing Structural Load Paths:
– Leverages the structural capabilities of the existing internal walls, minimising the need for additional structural components.
– The use of the internal structure reduces the requirement for additional materials and construction, increasing sustainability and reducing costs.
– Ideal for locations within constrained spaces.
Limitations of Reusing Structural Load Paths:
– Suitability depends on the robustness and suitability of the internal structure to manage lateral forces effectively.
– Requires precise and potentially complex engineering assessments to confirm that the internal walls can sustain the additional loads imposed during construction without structural compromise.
Additional Resources:
– Retention of masonry facades – best practice guide (C579)




