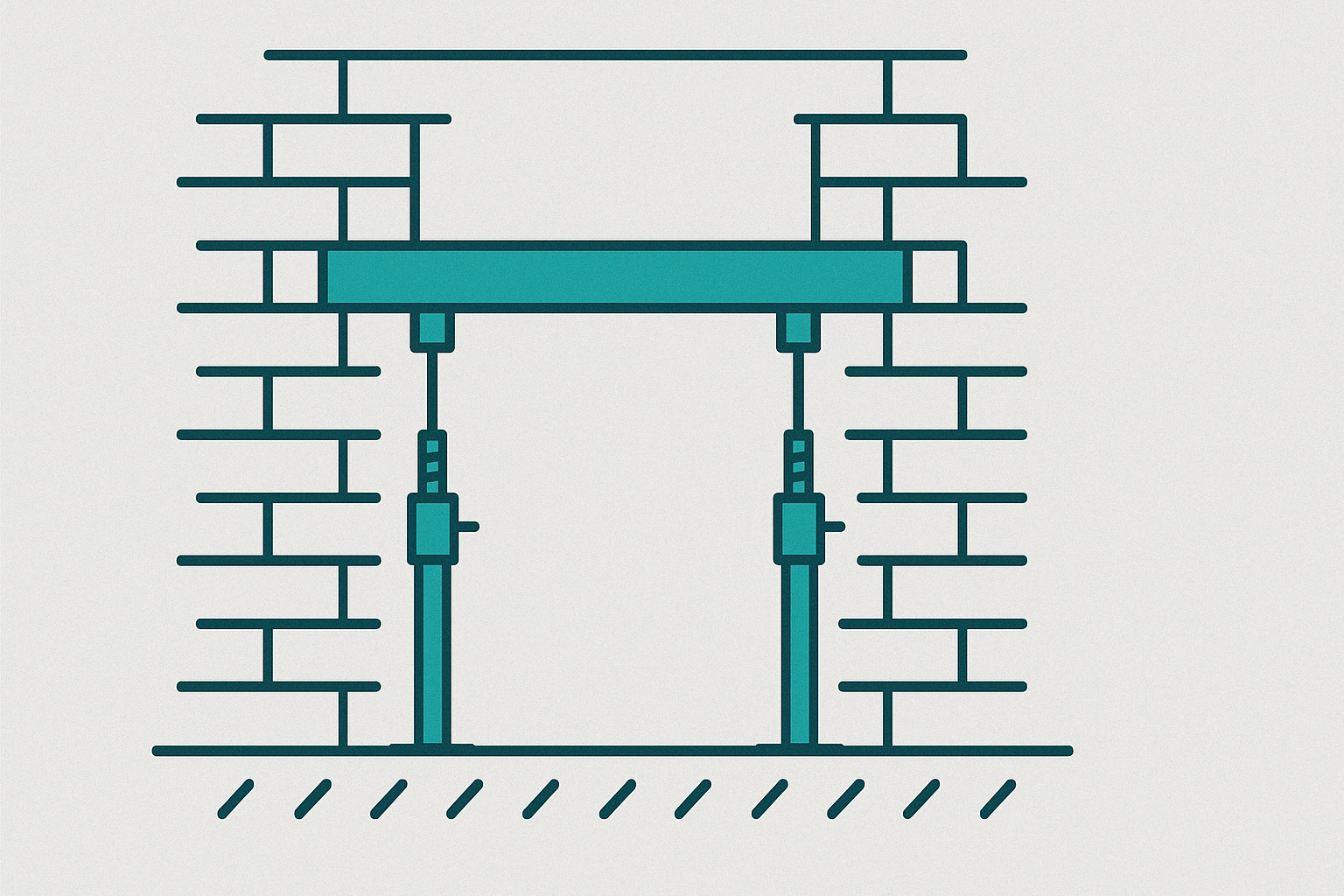The use of propping and needling has increased significantly in recent years, driven by the rise in cut-and-carve demolition projects that prioritise repurposing existing structures over complete demolition and rebuild.
What Is Propping & Needling?
Propping and needling is the temporary works associated with creating openings in loadbearing walls.
The nature and complexity of these schemes mean there are a number of different engineering factors that need to be considered when designing the temporary works for propping and needling schemes.
Here is a breakdown of a section of a recent webinar where Joshua Martin provided an overview of the key design considerations for propping and needling schemes.
Importance Of Site Investigation
Site investigation allows the engineer to gain as much information and understanding of the structure as possible informing the design solution.
Without a thorough site investigation, any design is based on assumptions.
Josh talks about the concept of GIGO (Garbage In, Garbage Out) and that the design solution is dependent on the quality of the information that informs it.
This means that investing time, thought, and site investigation can have a substantial impact on the quality and feasibility of the proposed scheme.
Other Propping & Needling Engineering Considerations
Lateral Stability
Removing structural elements like walls can affect the stability of adjacent floors and supporting features, potentially impacting the entire structure’s integrity.
Support Of Other Structures
Adjacent floors, arches, or spine walls may rely on the wall being altered and could require temporary support to prevent unintended load transfer or failure.
Whole sequence of construction
All temporary works needs to consider the worst-case loadings during the whole construction sequence / life. This could include the movement of plant and materials, snow loads or even vehicle strikes.
Then there is the requirement to plan the safe reintroduction of load into the permanent structure at the outset. This requires careful consideration in some cases.
Permanent Solution
Considering the permanent solution may allow for the temporary works to be incorporated into the final design, creating a more efficient outcome, and will also dictate how elements like beams are installed within the site constraints.
Identify Services
Services within the structure need to be considered as they may require diversion or temporary support. Which could impact the positioning and feasibility of the propping and needling scheme.
Exclusion Zones
Where additional loading is transferred to floors below, exclusion zones may be required, particularly for occupied or sensitive areas to prevent overloading and ensure safety during the works.
Foundations and Settlement
Settlement under prop foundations, especially on softer ground or flexible flooring, can compromise the support system and increase the risk of movement or cracking.
Beam Installation and Working Space
How a new beam will be installed must be considered at the design stage, including whether the space allows for the beam to be manoeuvred into position, if lifting equipment like Genie lifts can be used, and whether the beam needs to be spliced to fit within restricted working areas.
Allowable Deflection
The allowable deflection must be understood up front, as it often governs the system design and determines whether minor cracking is acceptable or whether the structure must remain pristine. For masonry a limit of Span/500 or 3mm is commonly used.
Vertical Loadings or More?
It’s critical to confirm whether only vertical loads are being supported; in cases involving arches or shear walls, additional horizontal restraint—such as ties—may be required to deal with thrust or lateral forces.
Overall Structural Stability
When creating openings, it’s not enough to focus on local stability. The wall may be acting as a shear wall, contributing to overall structural integrity, meaning a global stability assessment is required.
The relationship between multiple openings must also be planned carefully, as uncoordinated or simultaneous works across floors can lead to cumulative instability. A clear sequence and scope of responsibility is essential to avoid turning the structure into “Swiss cheese” with lots of holes and not enough structure!
Further Reading
Fiona Cobb – The Structural Engineer’s Pocket Book.
Peter F Pallett and Ray Filip – Temporary works-principles of design and construction (2nd edn)
Andun Engineering Consultants – Propping & Needling Webinar


